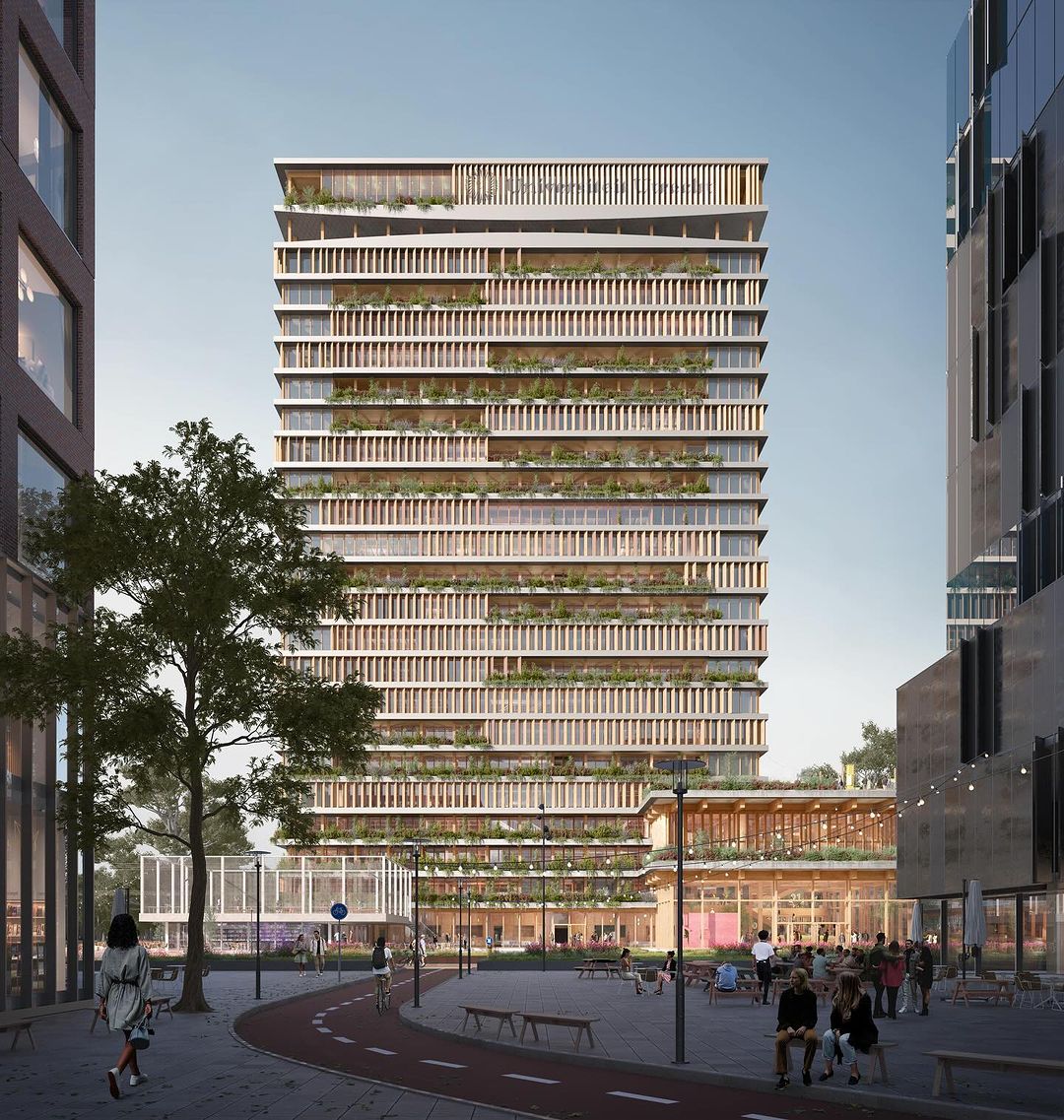Utrecht University's New Campus Developments
In recent years, Utrecht University has embarked on a significant expansion project, reshaping the urban landscape of the city. The university's new campus developments are not just about adding more buildings; they are about integrating modern architecture with sustainable urban planning. The new buildings feature green roofs, solar panels, and rainwater harvesting systems, setting a benchmark for eco-friendly design.
The Minnaert Building: A Case Study

One of the standout structures in this expansion is the Minnaert Building. Originally constructed in 1997, it underwent a major renovation to enhance its sustainability features. The building now includes a large atrium that maximizes natural light, reducing the need for artificial lighting. Its innovative water management system collects rainwater for use in the building's plumbing, showcasing a practical application of sustainable design.

Impact on Local Infrastructure

The university's growth has necessitated improvements in local infrastructure. New bike paths and pedestrian walkways have been constructed to accommodate the increased foot traffic. These paths are designed to connect the university seamlessly with the city center, encouraging more sustainable modes of transport. Additionally, the expansion has led to the development of new public transport links, including a dedicated bus line that serves the university area.
Enhancing Public Spaces
Utrecht University’s expansion has also focused on enhancing public spaces. The new campus areas include open green spaces that are accessible to both students and the public. These areas are designed to foster community interaction and provide a peaceful retreat from the urban environment. The landscaping incorporates native plant species, which support local biodiversity and create a natural habitat for urban wildlife.
Architectural Innovation and Urban Identity
The architectural style of the new university buildings reflects a blend of modern design and traditional Dutch elements. This fusion creates a unique urban identity that respects the historical context of Utrecht while embracing contemporary aesthetics. The use of brick facades and large glass windows is a nod to traditional Dutch architecture, while the sleek lines and open spaces reflect modern design principles.
Community Engagement and Feedback
Throughout the expansion process, Utrecht University has actively engaged with the local community. Public consultations and feedback sessions have been integral to the planning process, ensuring that the developments meet the needs of both the university and the city’s residents. This collaborative approach has helped to minimize disruption and foster a sense of ownership among locals.
Conclusion
Utrecht University's expansion is a prime example of how educational institutions can influence urban design. By prioritizing sustainability, enhancing infrastructure, and engaging with the community, the university is not only expanding its facilities but also contributing to the city's evolving urban aesthetic.










