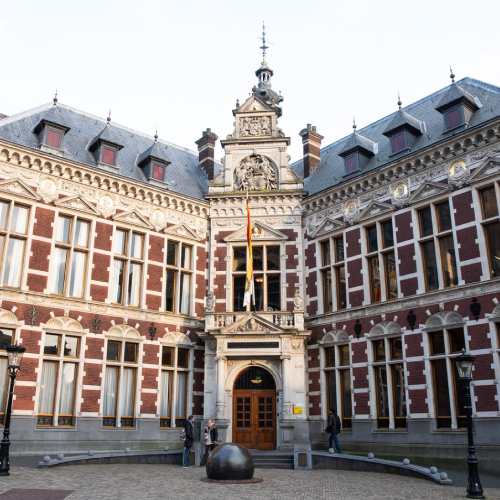The Historical Heart of Utrecht University
Founded in 1636, Utrecht University began as a modest institution in the heart of the city. The original buildings, such as the University Hall, reflect the Gothic and Renaissance styles prevalent at the time. These structures, with their intricate stonework and towering spires, still stand as a testament to the university's long-standing academic tradition.
Modern Additions: The Minnaert Building

In the late 20th century, Utrecht University expanded significantly, introducing modern architectural marvels. The Minnaert Building, completed in 1997, is a prime example. Designed by Neutelings Riedijk Architects, it features a striking red brick facade and a unique water feature that channels rainwater through the building. This innovative design not only enhances the aesthetic appeal but also integrates sustainable practices.

The Educatorium: A Fusion of Form and Function

Another notable addition is the Educatorium, designed by Rem Koolhaas and Ellen van Loon of OMA. Completed in 1997, this building is renowned for its fluid, open spaces that encourage interaction and collaboration. The Educatorium's design includes a distinctive wave-like roof and extensive use of glass, allowing natural light to flood the interior, creating an inviting learning environment.
The Newest Jewel: The David de Wied Building
Opened in 2011, the David de Wied Building is a state-of-the-art facility dedicated to the life sciences. Its design, by Ector Hoogstad Architects, emphasizes transparency and connectivity, with large glass facades and open-plan laboratories. This building not only supports cutting-edge research but also contributes to the university's skyline with its sleek, modern aesthetic.
Future Developments: The Campus Master Plan
Utrecht University continues to evolve with its Campus Master Plan, aiming to create a cohesive and sustainable environment. This plan includes the development of new green spaces and the renovation of existing structures to meet modern standards. The university's commitment to sustainability is evident in its use of energy-efficient technologies and materials in all new constructions.










