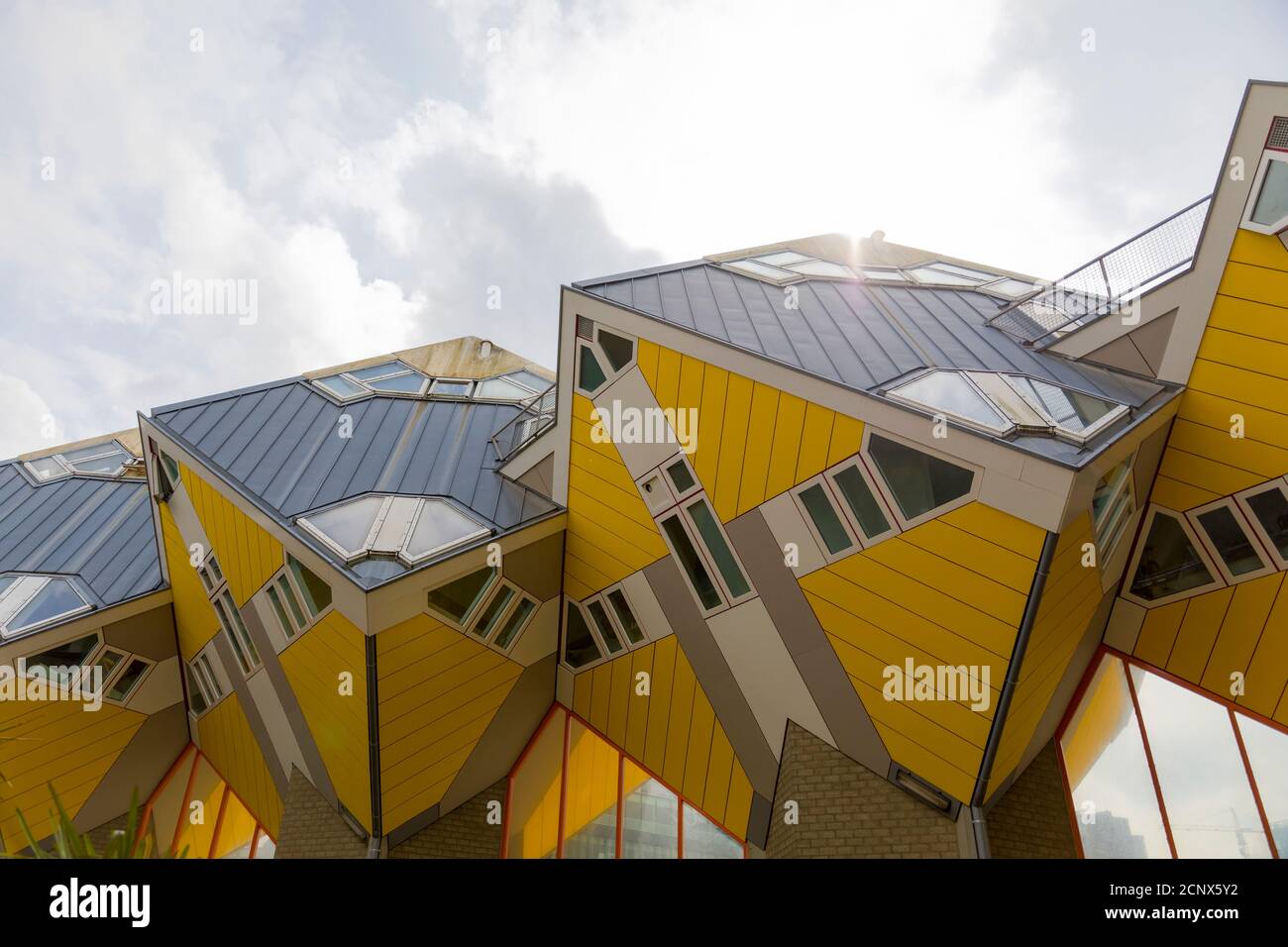The Vision Behind Rotterdam's Cube Houses
In the heart of Rotterdam, the Cube Houses stand as a testament to the city's innovative spirit. Designed by architect Piet Blom in the late 1970s, these houses were conceived as a solution to urban housing challenges. Blom's vision was to create a village within a city, where each house represents a tree, and together they form an abstract forest.
Architectural Design and Structure

The Cube Houses are tilted at a 45-degree angle, creating a striking visual effect. Each cube is supported by a hexagonal pylon, allowing for a unique spatial arrangement. The houses are connected, forming a pedestrian bridge over a busy road, integrating living spaces with urban infrastructure. Inside, the unconventional angles create a dynamic living environment, with triangular windows offering panoramic views of the city.

Living in a Cube House

Living in a Cube House is an experience in spatial efficiency. The interior is divided into three levels: the ground floor entrance, the first floor with a living room and kitchen, and the top floor containing bedrooms and a bathroom. Despite the compact size, the design maximizes natural light and space utilization, making it a functional home.
Impact on Rotterdam's Urban Landscape
The Cube Houses have become an iconic part of Rotterdam's skyline, attracting tourists and architecture enthusiasts from around the world. They symbolize the city's commitment to innovative urban planning and have inspired similar projects globally. The houses are not just residential spaces but also serve as a cultural landmark, reflecting Rotterdam's resilience and forward-thinking approach to urban development.










