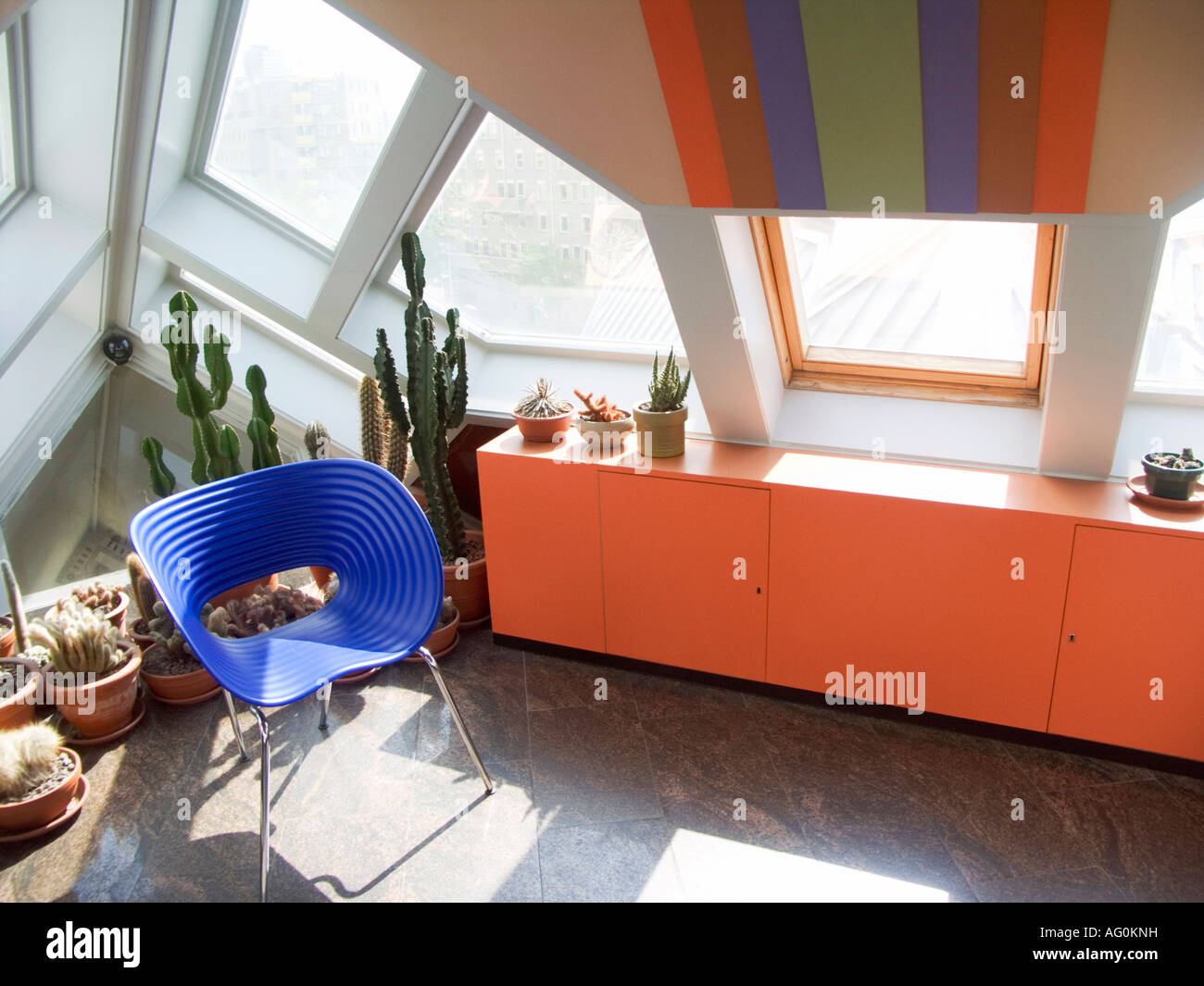The Vision Behind the Cube Houses
In the late 1970s, Dutch architect Piet Blom embarked on a bold architectural experiment in Rotterdam. His vision was to create a village within a city, a place where urban living could be reimagined. The result was the iconic Cube Houses, or "Kubuswoningen," a series of tilted, cube-shaped homes perched atop hexagonal pylons.
Blom's design was not just about aesthetics; it was a response to the urban housing crisis. He aimed to maximize space in a densely populated area while fostering a sense of community. The Cube Houses were designed to resemble an abstract forest, with each cube representing a tree, creating a unique urban landscape.

Architectural Features and Design

Each Cube House is tilted at a 45-degree angle, creating a striking visual effect. The cubes are supported by concrete pillars, elevating them above the ground and allowing for pedestrian pathways below. This design not only provides a unique aesthetic but also maximizes the use of space in a crowded urban environment.

Inside, the houses are surprisingly spacious. Despite their unconventional shape, each unit contains three floors. The ground floor serves as the entrance, the first floor houses the living area and kitchen, and the top floor contains the bedrooms and bathroom. The angled walls and windows offer panoramic views of the surrounding cityscape, enhancing the feeling of openness.
Living in a Cube House
Living in a Cube House is an experience unlike any other. The unconventional angles and shapes require creative interior design solutions. Residents often use custom furniture to make the most of the unique space. Despite the challenges, many find the experience rewarding, enjoying the sense of community and the architectural novelty.
The Cube Houses have become a popular tourist attraction, with one unit converted into a museum. Visitors can explore the interior and learn about Blom's vision and the history of the project. The houses are also part of a larger complex that includes shops, a school, and a pedestrian bridge, further integrating them into the urban fabric of Rotterdam.
Impact on Urban Design
Piet Blom's Cube Houses have had a lasting impact on urban design, challenging traditional notions of residential architecture. They demonstrate how innovative design can address urban challenges, such as space constraints and community building. The Cube Houses continue to inspire architects and urban planners worldwide, serving as a testament to the power of radical design thinking.










