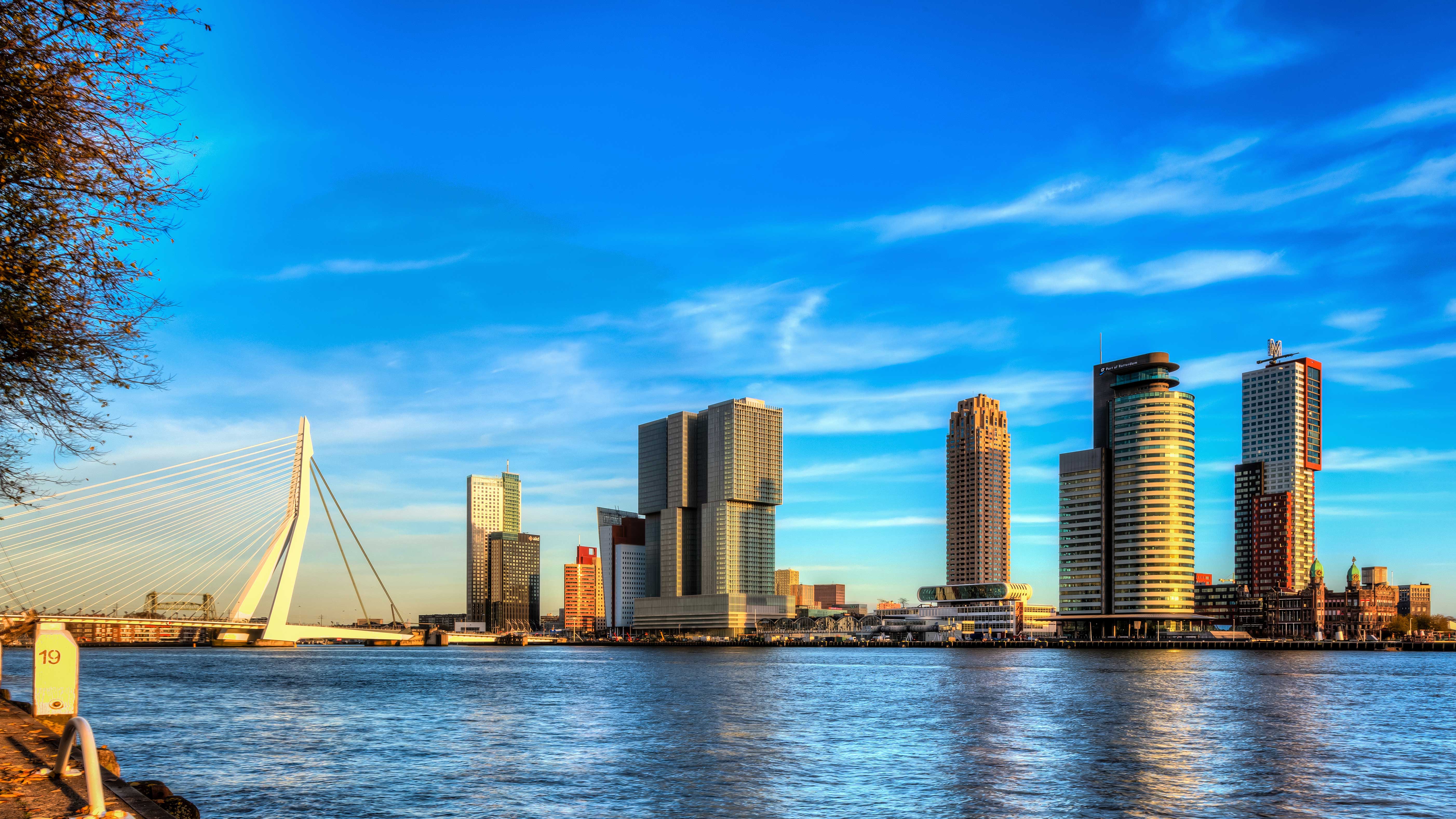A Vertical City on the Maas
De Rotterdam, a striking architectural feat, stands prominently on the Wilhelminapier in Rotterdam, Netherlands. Designed by the renowned architect Rem Koolhaas and his firm OMA, this colossal structure is often referred to as a "vertical city." Completed in 2013, it encompasses 162,000 square meters, making it the largest building in Europe by floor space.
Innovative Mixed-Use Design

The building's design integrates a mix of residential, office, and hotel spaces, along with retail and leisure facilities. This mixed-use approach is a key feature of De Rotterdam, allowing it to function as a self-contained urban environment. The three interconnected towers, each 44 stories high, are cleverly staggered to maximize natural light and views of the Maas River.
![]()
Sustainable Architectural Features

Sustainability was a core consideration in De Rotterdam's design. The building incorporates energy-efficient systems, such as advanced climate control and high-performance glazing, which reduce energy consumption. Additionally, the structure's orientation and facade design minimize heat gain, further enhancing its environmental performance.
Efficient Vertical Transportation
With its vast scale, efficient vertical transportation was crucial. De Rotterdam features a sophisticated elevator system that reduces waiting times and energy use. The elevators are programmed to optimize travel paths, ensuring swift movement between the building's diverse spaces.
Public Spaces and Accessibility
De Rotterdam is not just a private complex; it includes public spaces that enhance its integration with the city. The ground floor features a spacious lobby and retail areas accessible to the public, fostering a sense of community. The building's design also prioritizes accessibility, with features such as wide corridors and ramps, ensuring it is navigable for all visitors.










