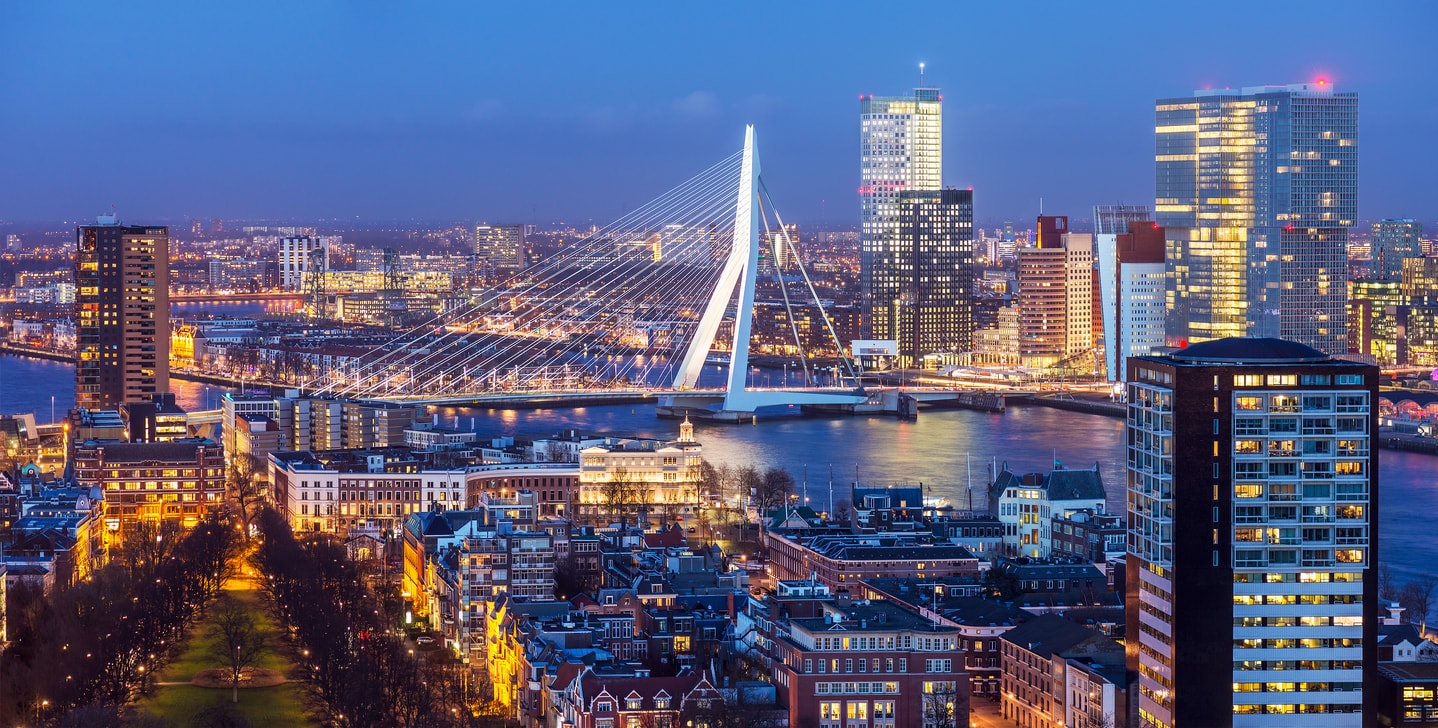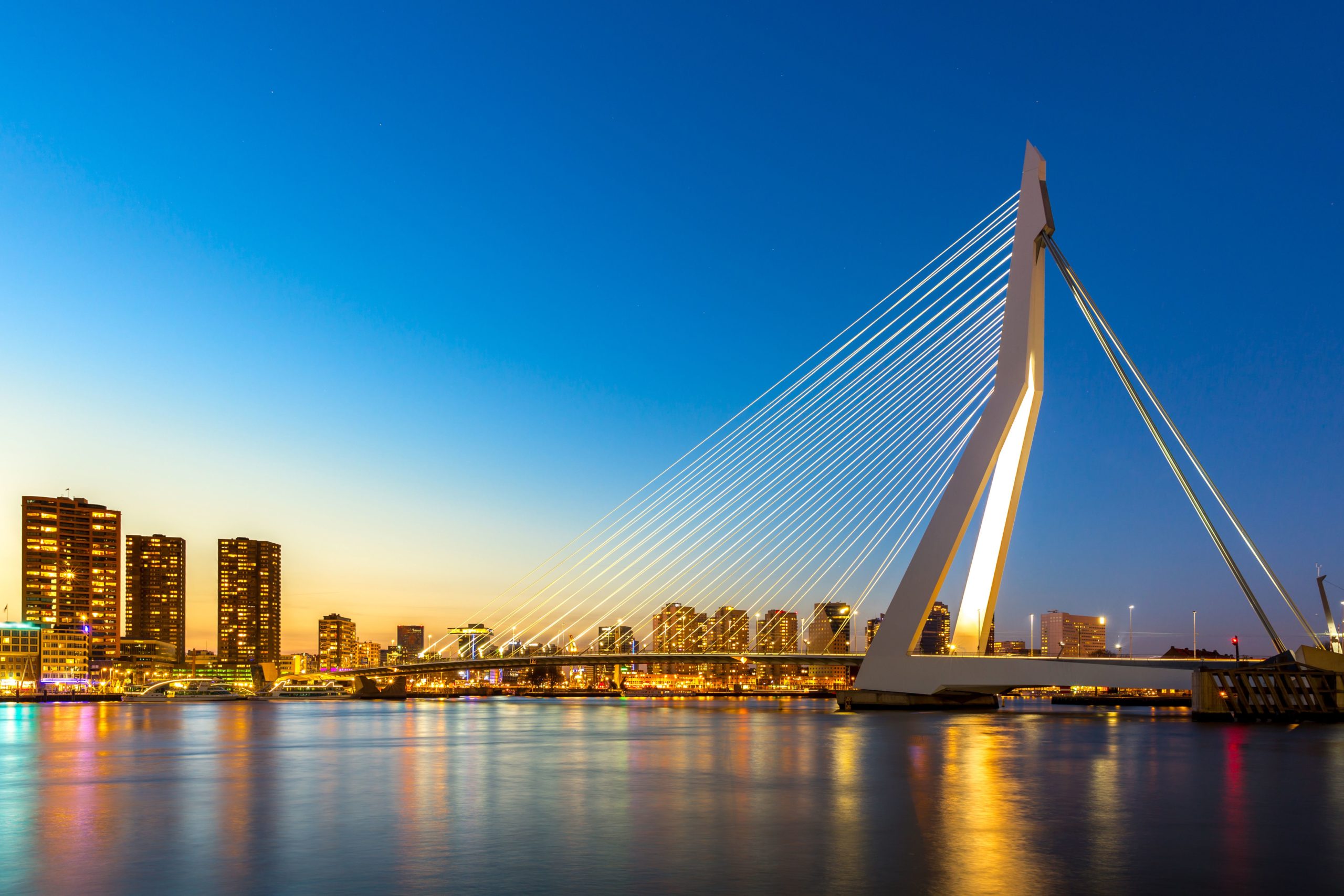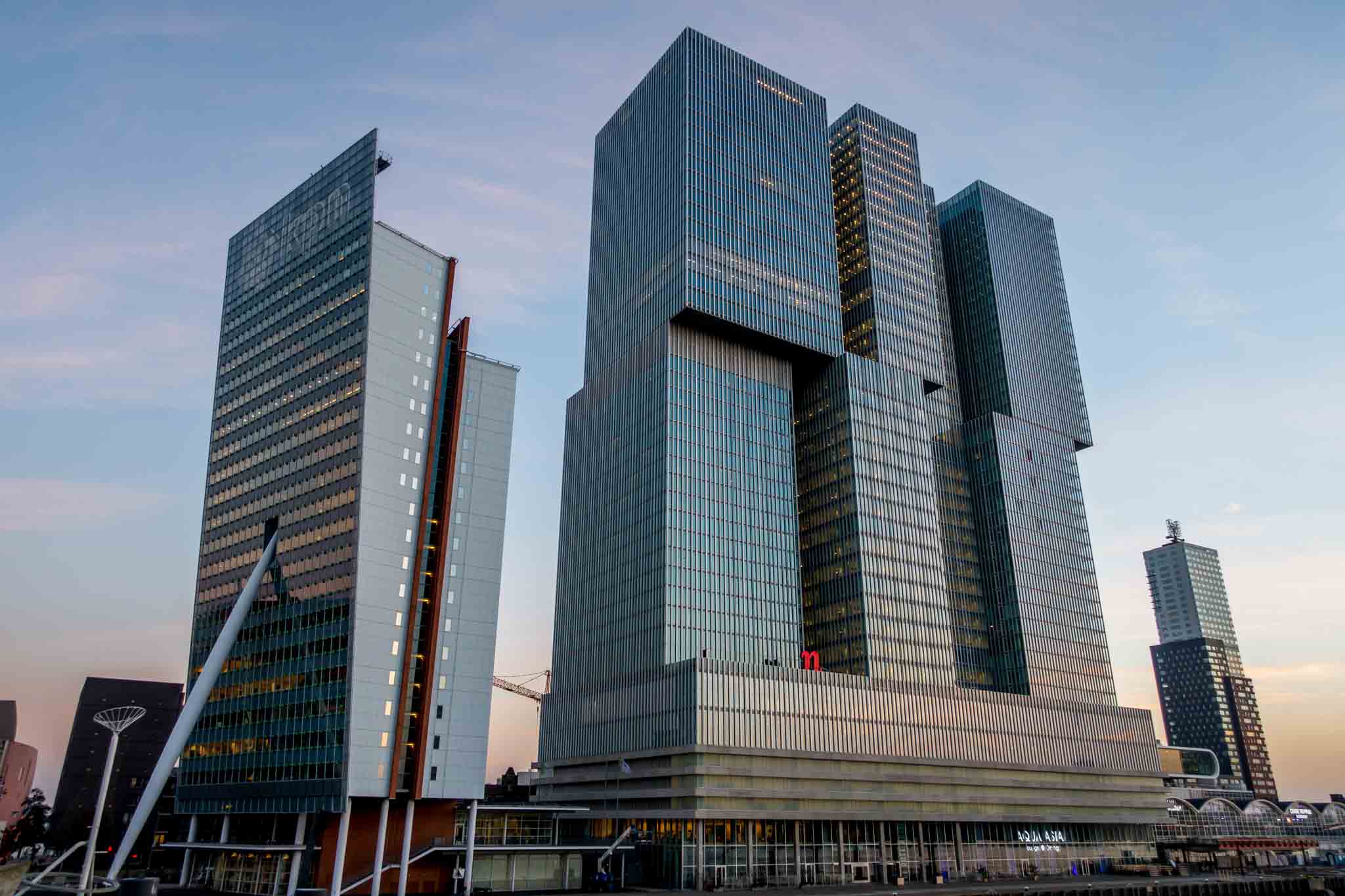The Vision Behind De Rotterdam
In 1997, the city of Rotterdam embarked on an ambitious project to transform its skyline. The goal was to create a multifunctional building that would symbolize the city's modernity and resilience. The result was De Rotterdam, a striking complex designed by the renowned architect Rem Koolhaas and his firm, OMA. The project was completed in 2013, and it stands as a testament to innovative urban design.
The Structural Design

De Rotterdam is composed of three interconnected towers, each rising to 44 stories. These towers are not separate entities but are unified by a shared base and a series of sky bridges. The complex covers a total floor area of 160,000 square meters, making it one of the largest buildings in the Netherlands. The towers are slightly offset from each other, creating a dynamic visual effect that changes depending on the viewer's perspective.

Multifunctional Spaces

The building's design accommodates a variety of uses, including offices, residential apartments, a hotel, and retail spaces. The office spaces occupy the lower levels, while the residential units are located in the upper sections, offering panoramic views of the city and the Maas River. The hotel, with its 278 rooms, is situated in the central tower, providing guests with easy access to the amenities within the complex.
Environmental Considerations
Sustainability was a key consideration in the design of De Rotterdam. The building incorporates energy-efficient systems, such as advanced climate control and lighting technologies. The facade is designed to maximize natural light while minimizing heat gain, reducing the need for artificial lighting and air conditioning. These features contribute to the building's BREEAM "Very Good" rating, a testament to its environmental performance.
Impact on Rotterdam's Skyline
De Rotterdam has become an integral part of the city's skyline, often referred to as "The Vertical City." Its presence has revitalized the Wilhelminapier area, attracting businesses and tourists alike. The building's unique design and multifunctionality have set a new standard for urban development in Rotterdam, blending residential, commercial, and leisure spaces in a single location.










